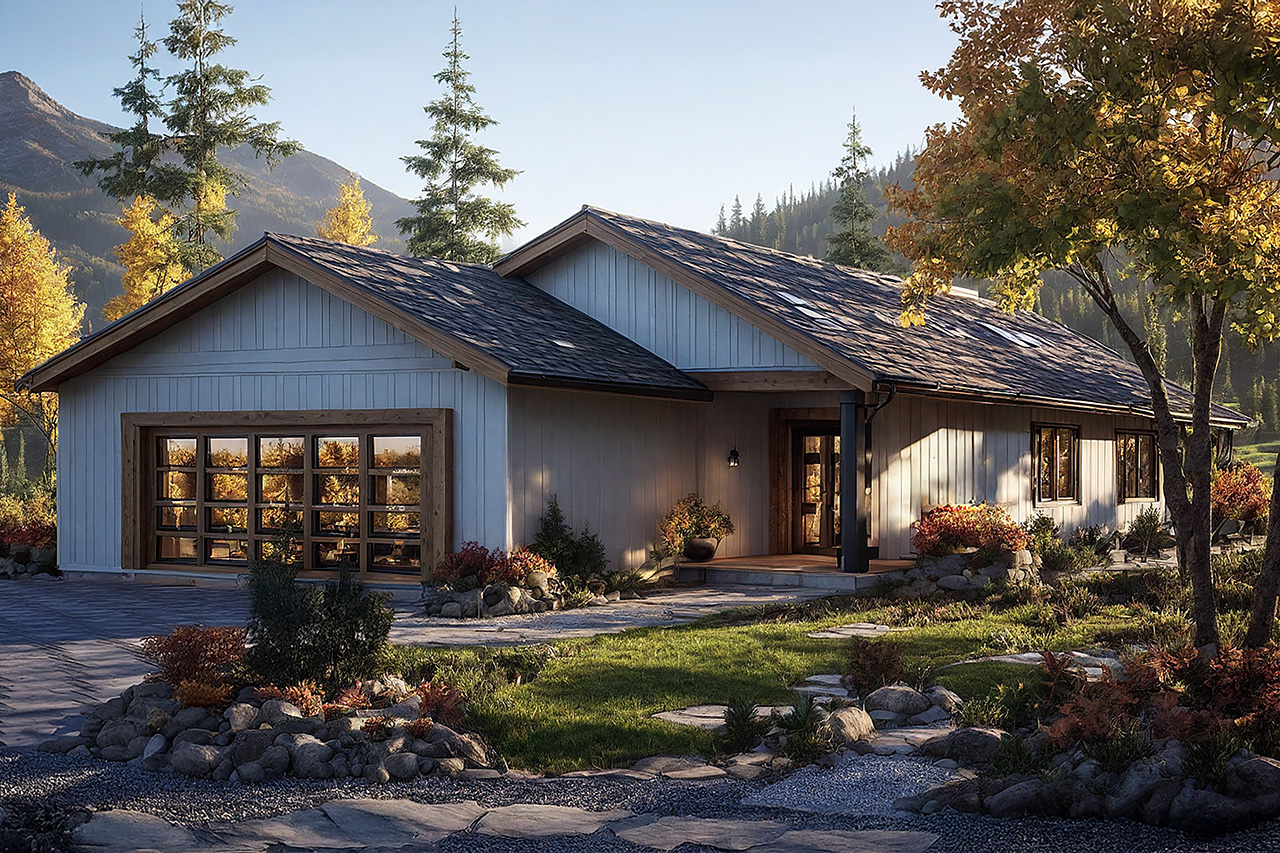Blending modern efficiency with timeless curb appeal, the Greer house plan is making waves as one of the most versatile compact home designs of 2025. With three bedrooms, two bathrooms, and an open-concept layout filled with natural light, this narrow lot home delivers affordability without sacrificing style. Perfect for families, empty nesters, or professionals seeking flexible living space, the Greer proves that a smaller footprint can still offer big possibilities.
(PRUnderground) September 30th, 2025

The Greer house plan blends modern simplicity with natural charm, highlighted by its distinctive cedar battens, wood siding, and trim accents. Vertical details, from the slender porch post to the narrow sidelight, complement the clean lines and neatly frame the grid-style entry doors, giving this compact home a warm, woodsy character.
Designed for efficiency, this three-bedroom, two-bath home is perfectly suited for a narrow lot and offers an economical option to build and maintain. With a thoughtful layout, the Greer appeals to couples, young families, empty nesters, or even individuals seeking both a home office and guest room. The floor plan can also be adapted for wheelchair accessibility, making it a versatile choice for many lifestyles.
The right side of the home features open-concept living with a seamless flow between the great room, dining area, and kitchen. Large windows brighten the living and dining spaces, while a smaller window over the sink brings natural light into the kitchen. A raised eating bar creates a casual spot for meals or conversation, while the step-in pantry and generous counter and cabinet space make cooking and entertaining a breeze.
On the left side, the owners’ suite provides a private retreat with a walk-in closet, oversized shower, and rear-facing windows overlooking the backyard. Two secondary bedrooms share a full bathroom with a tub/shower combination, ideal for family or guests. Conveniently located nearby, the laundry alcove is tucked behind accordion doors for easy access.
With its blend of comfort, style, and practicality, the Greer is a smart choice for homeowners looking for a compact yet functional design that maximizes space, natural light, and livability.
The Greer 30-484 is created by Associated Designs, Inc.’s talented team of residential home designers. To learn more about this design visit www.AssociatedDesigns.com.
About Associated Designs
Founded in 1990, Associated Designs offers pre-designed plans and custom design services. Created by a talented team of designers with more than 45 years of design experience, Associated Designs offers a variety of single family homes, garage and accessory structures, and multi-family designs.
The post Associated Designs | Bright, Open, and Affordable: Discover the Greer Narrow Lot Home Plan first appeared on
Original Press Release.






